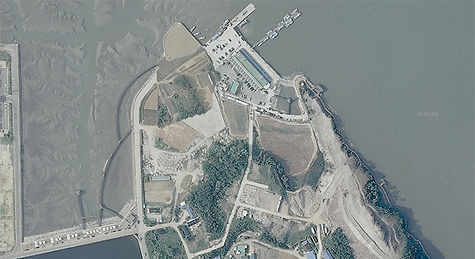
Site Plan & Location

Site Location

Site View



Drawing

Site Plan

Plan

Study Models



Section
House & Roastery in Ganghwa
Ganghwa Roastery & House is designed for cafes, coffee shops, and clients' weekend houses. The client, who has been in the cafe and coffee education business for over 20 years, has requested this project to brew coffee outside the city and close to mother nature, to invite family and friends and live together.
The building site is located on Huangshan Island, a small island along the way to Ganghwa-gun, Incheon. Huangshan Island is an island located south of Chojijin, which purpose was to guard and defend Ganghwa during the Joseon Dynasty; known as an island outside an island, it did not receive much recognition. However, with the Choiji Bridge connecting Ganghwa, the number of visitors is increasing.
Located on the hill of an island surrounded by rice fields and trees, the site is accessible from the mainland thanks to the Choji Bridge, providing an environment where you can enjoy coffee among the trees and the sea.
The planned site was located on a gentle hill overlooking the sea and Choji Bridge. In addition, because the cite was surrounded by trees and other plants, the design focused on interconnecting the nature, view and the building all together.
We made sure that the terrain and the buildings would go well together by naturally connecting the environment and the building, inside and out, so that the visitors could experience the change of scenery depending on where they stood. To accomplish this feat, the topography was composed of three tiers, as four roofs (floors) were connected, put on top, and joined by some stairs so that the people, nature, and building could meet. Just like a dolmen in the Ganghwa seonwonsaji Temple.